Practical Shower Layouts for Small Bathroom Spaces
Designing a small bathroom shower requires careful consideration of space utilization, style, and functionality. Effective layouts can maximize limited square footage while maintaining a modern and comfortable appearance. Various configurations, from corner showers to walk-in designs, can enhance the usability of compact bathrooms in Naperville, IL.
Corner showers utilize space efficiently by fitting into the corner of a bathroom, freeing up room for other fixtures and storage. These designs often feature sliding doors or pivoting panels, making them ideal for small bathrooms.
Walk-in showers provide a sleek, open feel that enlarges the visual space. They typically lack doors or have minimal framing, which reduces clutter and creates a seamless look in small bathrooms.
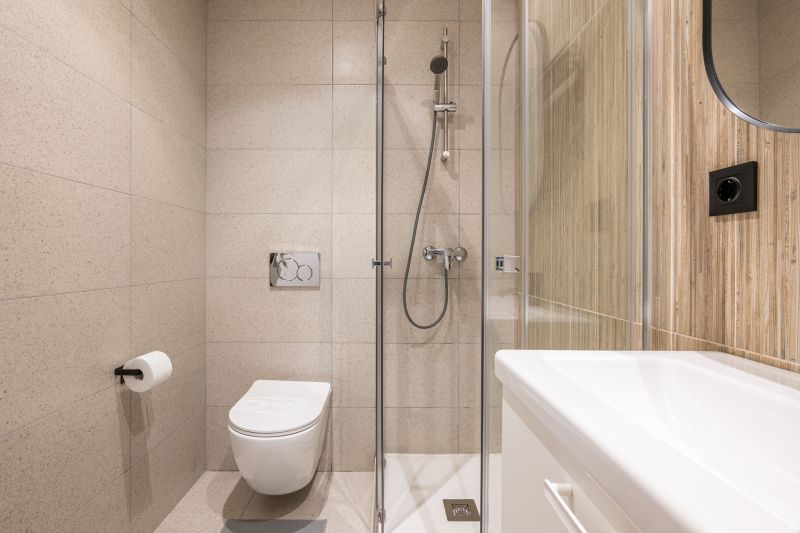
A compact corner shower with glass panels fits neatly into a small space, offering a functional and stylish solution.
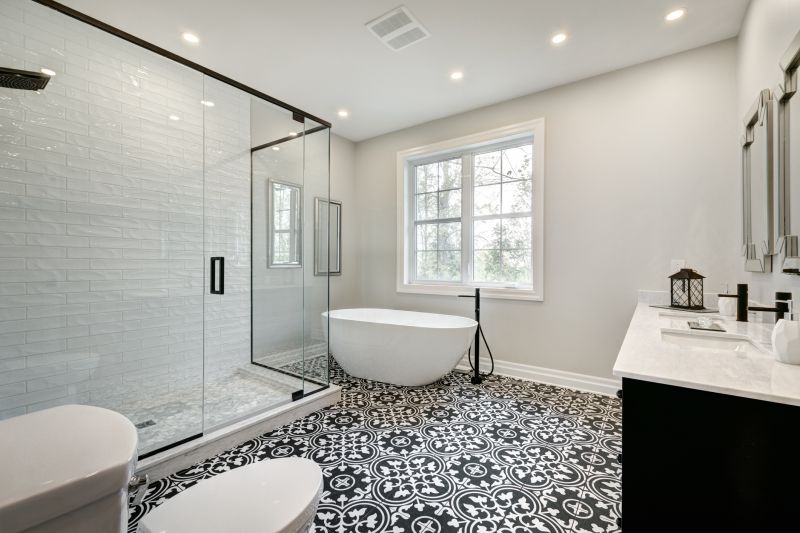
Clear glass enclosures make the bathroom appear larger and brighter.
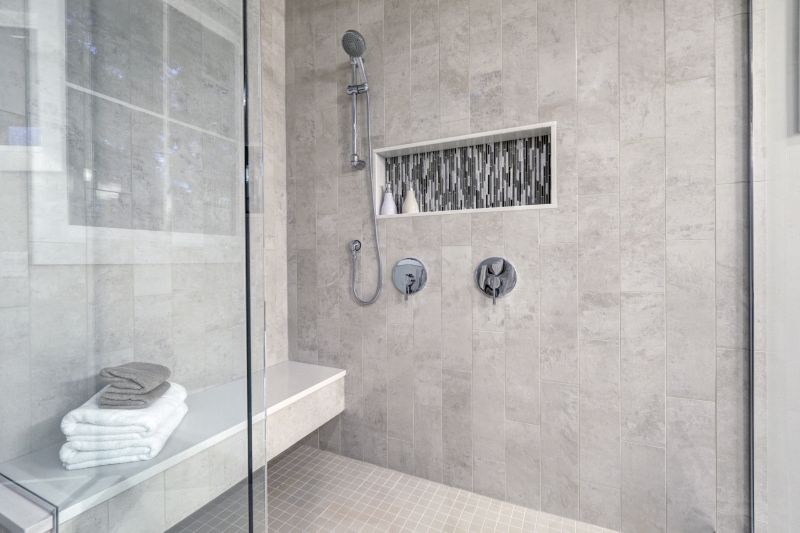
Incorporating niches for toiletries maximizes space and maintains a clean look.
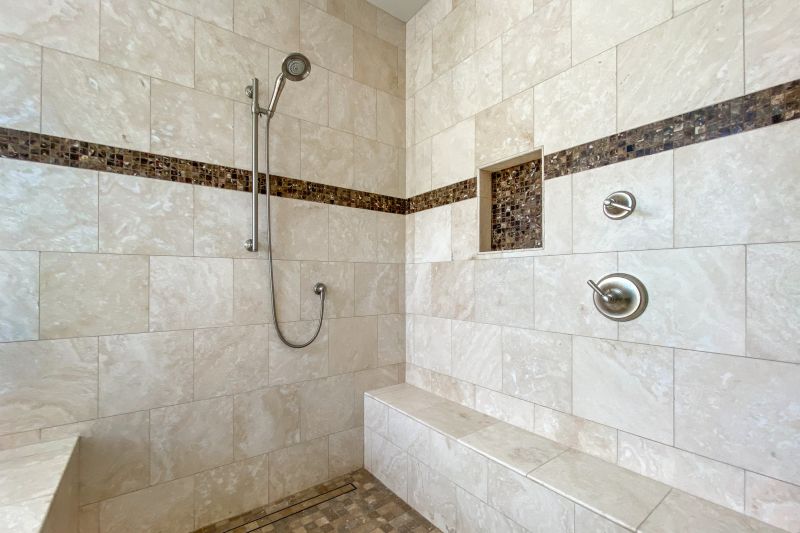
Simple, frameless designs enhance the sense of openness.
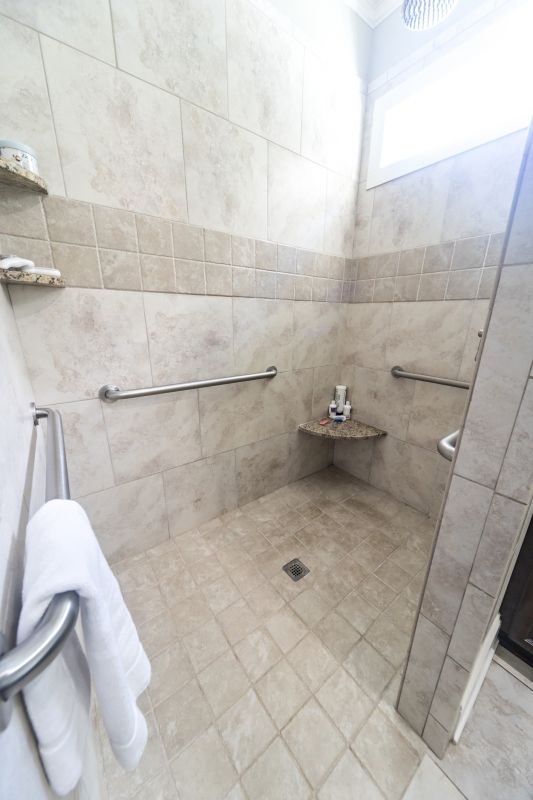
Adding a small bench provides comfort without sacrificing space.
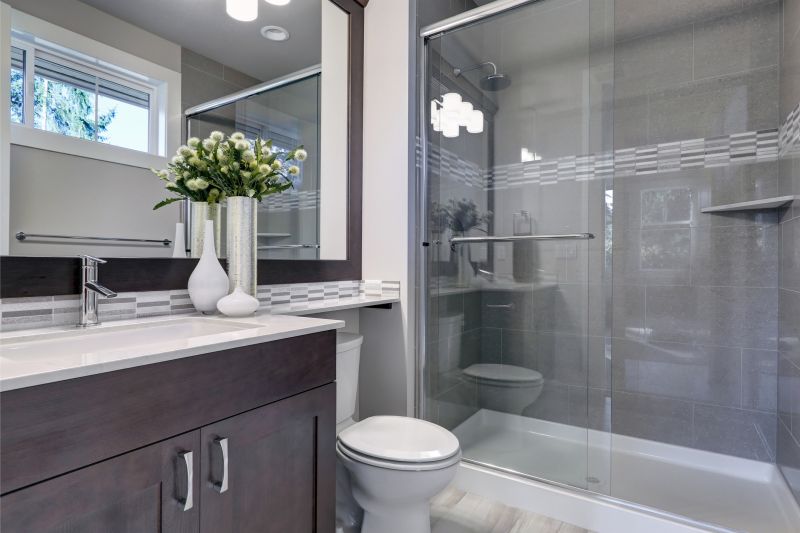
Sliding doors save space and prevent door swing interference.

Enhances comfort and functionality in limited space.
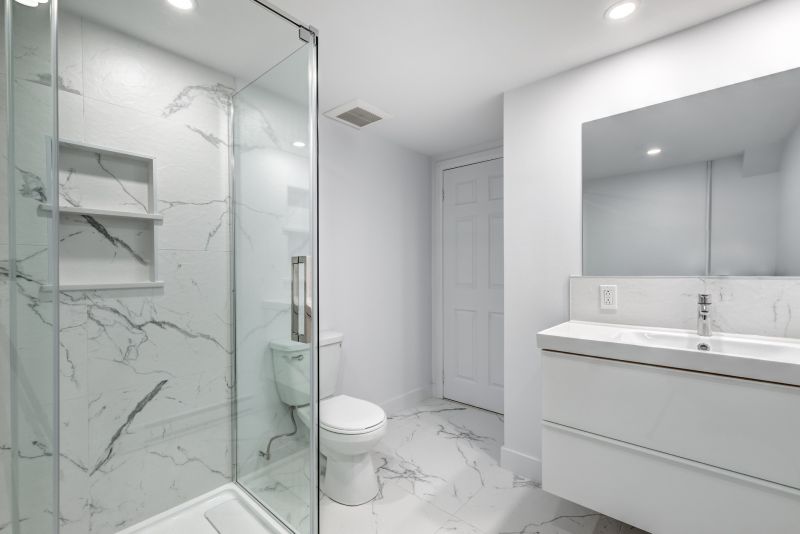
Vertical shelving units optimize storage without occupying floor space.
Choosing the right shower layout for a small bathroom involves balancing space constraints with design preferences. Corner showers are popular for their ability to fit into tight spaces, often measuring as small as 32 inches by 32 inches. These can be customized with sliding glass doors or pivoting panels to optimize accessibility. Walk-in showers, on the other hand, offer an open, airy feel that can make a small bathroom seem larger. Frameless glass designs are particularly effective in creating a seamless appearance, reducing visual clutter.
Storage solutions are essential in small bathroom showers. Niches built into the wall provide space for toiletries without encroaching on the shower area. Vertical shelving units or corner caddies can also keep essentials organized and accessible. The choice of fixtures, such as multi-function showerheads, can enhance the shower experience without adding bulk. Lighting plays a crucial role as well; well-placed LED fixtures can brighten the space and highlight design features, making the bathroom feel more spacious.
Material selection influences both aesthetics and practicality. Clear glass enclosures allow light to flow freely, creating an illusion of space. Textured or frosted glass offers privacy while still maintaining an open feel. The use of light-colored tiles and reflective surfaces can further enhance the sense of openness. Compact shower bases, combined with wall-mounted fixtures, help maximize usable space and facilitate easier cleaning, which is important in small bathrooms.





